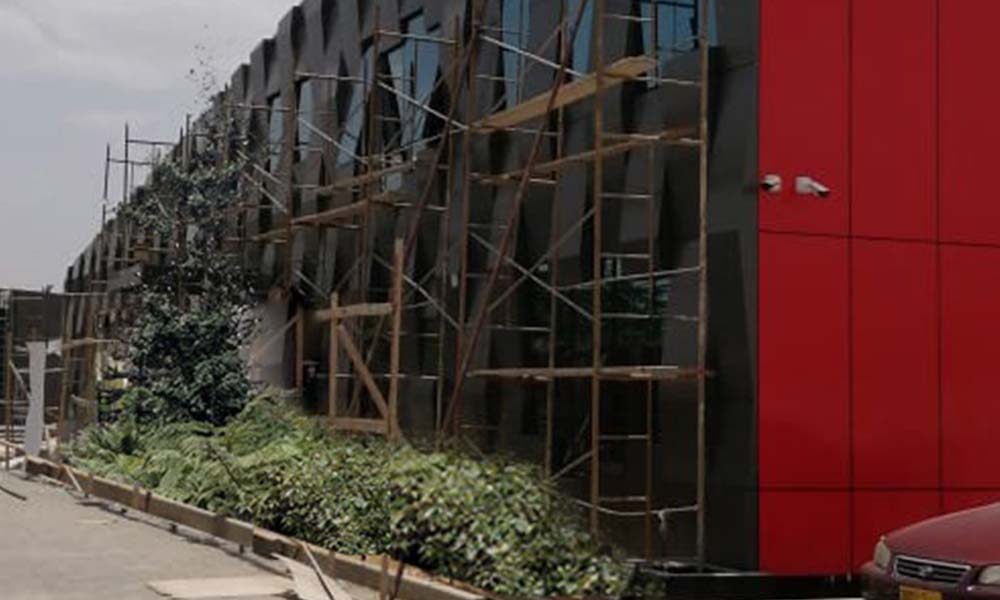AZYAN TELECOM HEADQUARTER
The proposal addresses technical requirements for installing antennas on the building’s roof. To avoid blocking telecommunication frequencies, a stepped sloped roof is proposed, housing the antennas and creating an accessible roof garden above the commercial area. Two courtyards introduce green spaces, improve massing, bring in light, and delineate different departments. The building’s form slopes continuously from public to private areas, creating a gradual transition. Stepped platforms support the antennas, while VIP offices have terraces overlooking the city. The unique design maximizes city views and minimizes radiation interference.
The architectural services cover design and documentation for architecture, structure, electro-mechanics, landscape, and interior aspects, ensuring thorough planning and compliance with client specifications.
LOCATION l Oman, KOM City
BUILDER l Demian Developments
YEAR l 2019
STATUS l Completed








